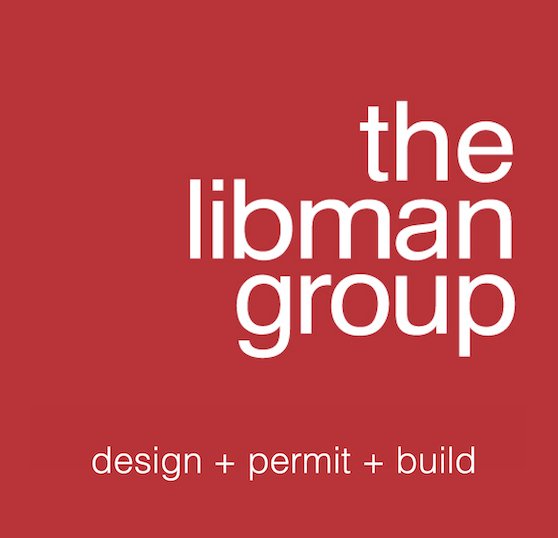Waldorf Astoria - NEW YORK, NY
ABOUT THE WALDORF ASTORIA COMMERCIAL DESIGN-BUILD PROJECT
Waldorf Astoria is one of the world's most prestigious and best known hotel in New York city. The private towers entrance and lobby is a project about going through architectural archives and old photos, and collaborating with the interior design firm and the hotel’s operator, to restore as many details from the original design as possible.
Those details include the color of the brick, which in this case is Waldorf gray, windows with thinner frames, maple wood burl panels on the main lobby wall, and various lighting elements. Design for the Waldorf Astoria New York reclaims the full potential of one of New York City’s most legendary buildings and opens a new chapter in the hotel’s celebrated history.
The Waldorf Astoria has been an audacious civic icon since it first opened in 1931, and we are honored to be leading the effort to restore this Art Deco masterpiece, while turning it into a world-class destination for the 21st century.
▪︎ PROJECT NAME: Waldorf Astoria
▪︎ ARCHITECTS: Libman Wolf Couples
▪︎ LOCATION: New York, NY
▪︎ AREA: Mid-Town
▪︎ PROJECT YEAR: 2010
▪︎ SIZE: 7,490 SF
▪︎ BUILDING SERVICES: Gut Renovation
▪︎ CIVIL & STRUCTURAL ENGINEER: Steven Snyder, P.E.
▪︎ PROJECT MANAGER: Bob Shankel
▪︎ MAIN CONTRACTOR: Libman Wolf Couples

