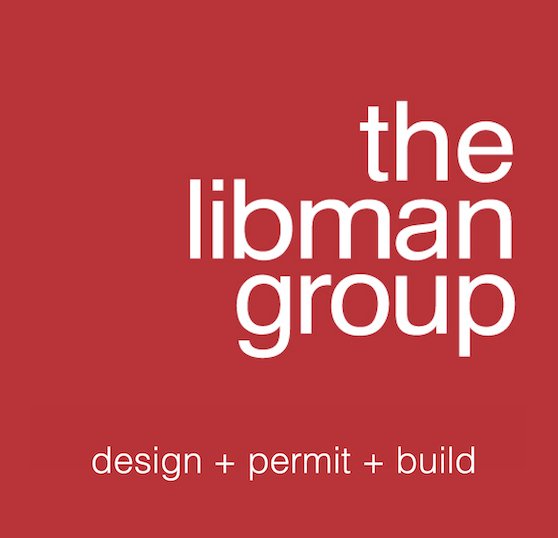mitsui fudosan - New York, NY
ABOUT THE MITSUI FUDOSAN COMMERCIAL DESIGN-BUILD PROJECT
1251 Avenue of the America is a 54 Story, LEED Silver Certified, Class A Office property. Designed by Harrison, Abramowitz & Harris in a timeless international style, the 2.4 million square foot building as the tallest along the Avenue of the Americas, and features a landscape public plaza with a two-tiered reflecting pool that is the largest fountain in Manhattan. Tenants enjoy virtually column free floors, high perimeter willows to floor ratio, space saving 4’x8” bay modules, and electrified cellular ducts every four feet, allow for smart, flexible tenant interiors. 1251 offers direct connection to the Rockefeller Center complex and subway station, and is located a few blocks from the north entrance to Grand Central Terminal.
▪︎ PROJECT NAME: Mitsui Fudosan
▪︎ ARCHITECTS: Libman Wolf Couples
▪︎ LOCATION: New York, NY
▪︎ AREA: Mid-Town
▪︎ PROJECT YEAR: 2010
▪︎ SIZE: 2,400,000 SF
▪︎ BUILDING SERVICES: New Construction
▪︎ CIVIL & STRUCTURAL ENGINEER: Desarno
▪︎ PROJECT MANAGER: Nick Desarno
▪︎ MAIN CONTRACTOR: Libman Wolf Couples

