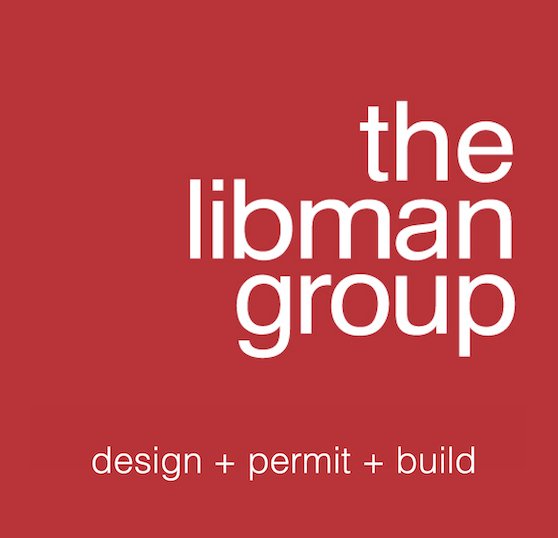Walnut Wall Paneling
ABOUT THE WALNUT WALL PANELING PROJECT
This reimagined design dates back to 1964 in Montreal and my grandfather’s office. Wall paneling, flat cut with large cathedrals. Material sourcing is key to achieving high-grade specifications. Bacon Veneer had the spec; 12”W Walnut flat cut veneer, no sap, 10’H vertical flitches with big cathedrals, and numbered. Then they were laid up, book matched, and figured on lightweight honeycomb panels for rigidity during installation. Wrapped like the inside of a box with the simple detail of a cut in 3/8” running base detail in polished brass. The finishing technique is pickled steel wool grey with a low luster hand-rubbed finish.
▪︎ PROJECT NAME: Project X
▪︎ DESIGN: The Libman Group LLC
▪︎ LOCATION: Aspen, Colorado
▪︎ AREA: Aspen
▪︎ PROJECT YEAR: 2013
▪︎ SIZE: 1,276 SF
▪︎ BUILDING SERVICES: Gut Renovation
▪︎ MANUFACTURE: Gallery of Stone’s Antonelli Collection
▪︎ PROJECT MANAGER: Michael Monsuaret
▪︎ MAIN CONTRACTOR: The Libman Group LLC








