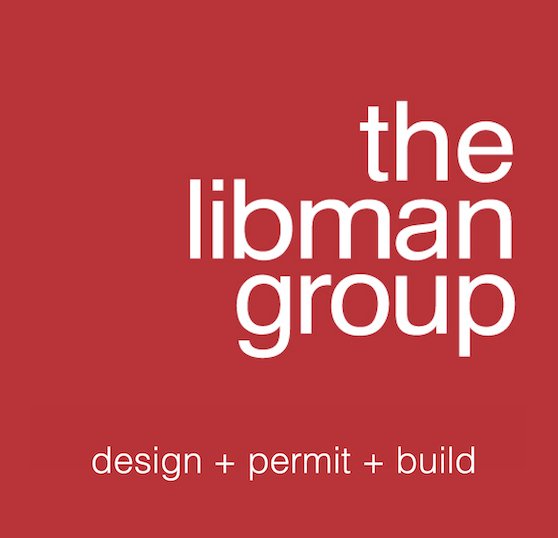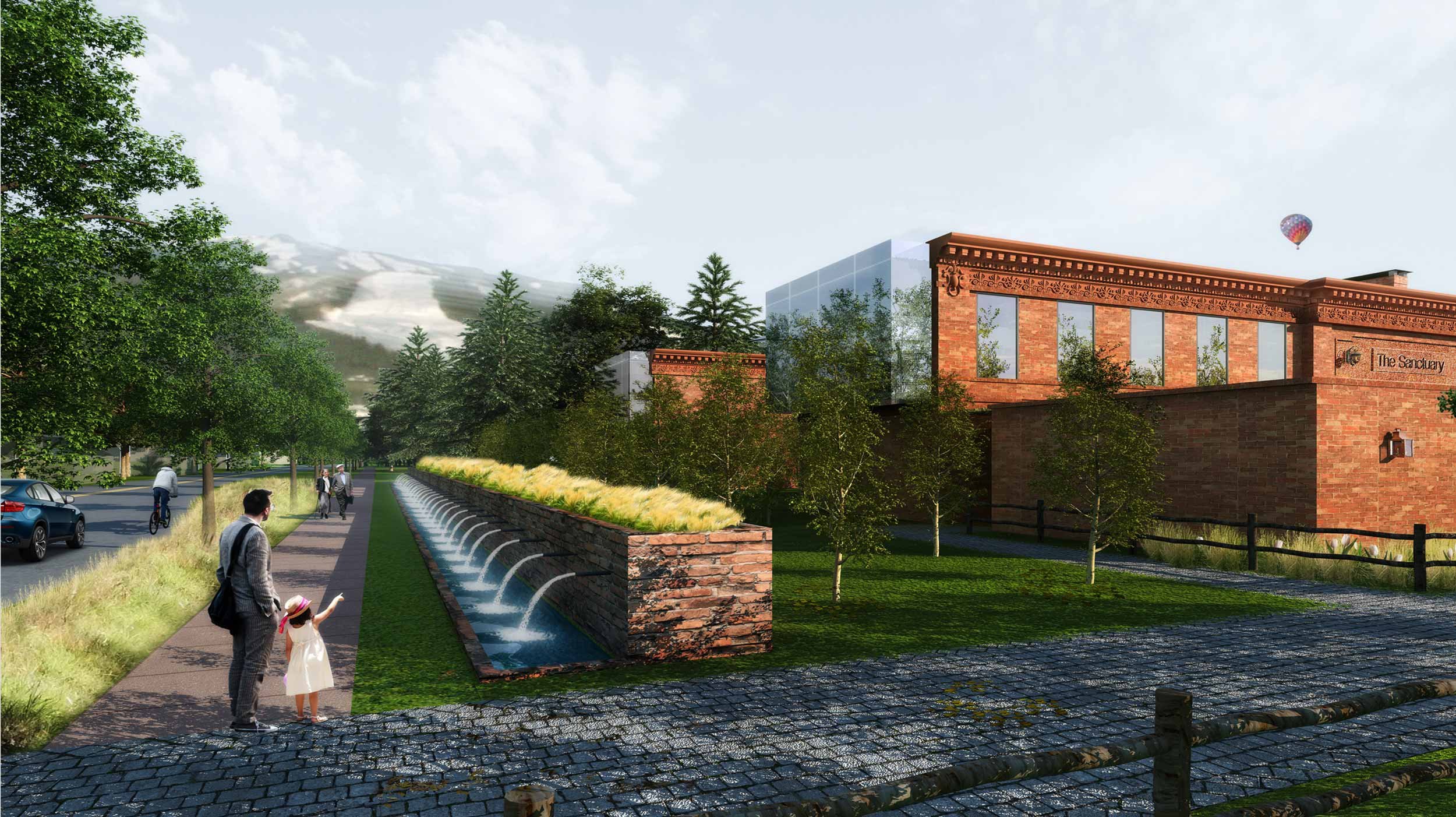THE Sanctuary
ABOUT THIS RESIDENTIAL DESIGN-BUILD PROJECT
Surrounded by two duplex buildings and four townhomes at each corner, creating an exclusive and private enclave. A blend between 4,500 and 5,000 square foot residences allows our clients the option between 4 or 5-bedroom en-suite homes. Each home will boast Modern Alpine Architecture with the heart of a glass chef's kitchen and an interior showroom experience designed and furnished by RH Modern including artwork, accessories and white glove staging.
This master planned site will create the comfort and symmetry of a private park and vignettes of outdoor shared living spaces. An enclave protected by over 200 feet of continuous waterfall frontage, mature trees and flowing water along the rear of the property line. The luxury of creating private entries, cobblestone driveways and Auto-Haus garages square the property and allows entry into the golf course by summer and Nordic track by winter. Enjoy the unobstructed views of Buttermilk, Highlands, Independence Pass and Red Mountain or wander along the trails of Red Butte and the Rio Grande River. A front and center proximity that is connected by Powerline Road to the exclusive West End and Music festivities.
▪︎ PROJECT NAME: The Sanctuary
▪︎ ARCHITECTS: Ken Libman
▪︎ LOCATION: Aspen, Colorado
▪︎ AREA: West End Aspen
▪︎ PROJECT YEAR: 2019
▪︎ SIZE: 27,232
▪︎ BUILDING SERVICES: Design + Permit + Build
▪︎ CIVIL & STRUCTURAL ENGINEER: Arcadia
▪︎ PROJECT MANAGER: Ron Loyd
▪︎ MAIN CONTRACTOR:





