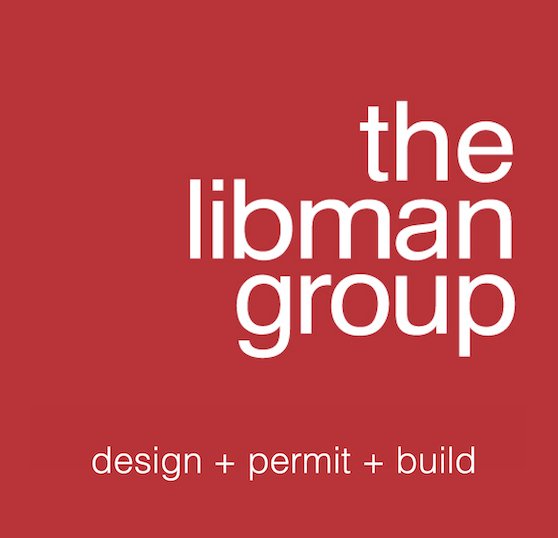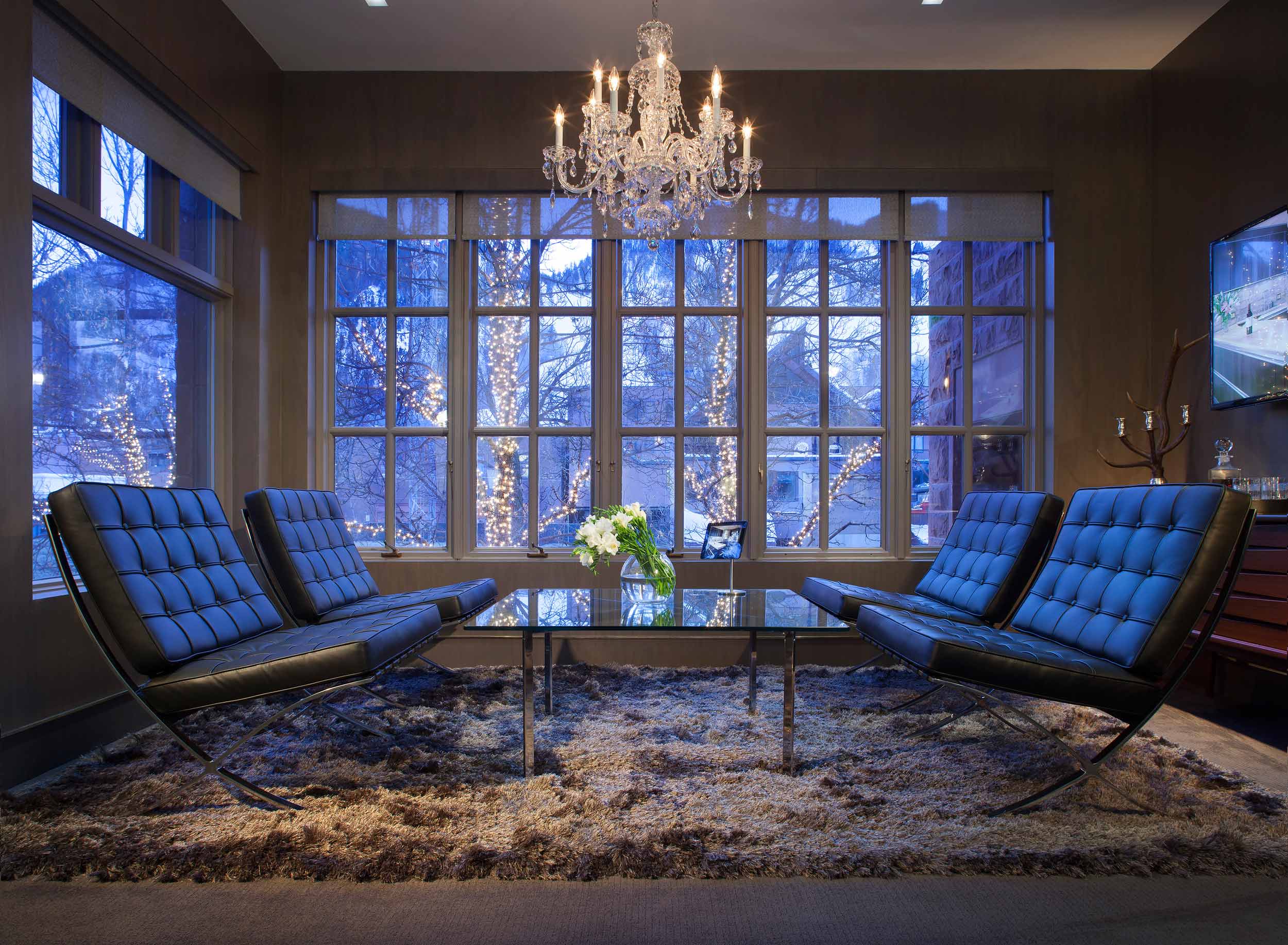PROJECT X Aspen, CO
ABOUT THE MID-CENTURY COMMERCIAL DESIGN-BUILD PROJECT
One walks into a Mid-Century Modern Design Studio and looks around at the Ludwig Mies Van Der Rohe Chairs, Barcelona Table, and original antique presentation walnut sideboard. A conference/living room filled with technology and 12:00 views of Aspen Mountain.
The studio’s four-person team is encased in full-height glass privacy panels and working at custom-designed white statuary marble workstations. Each marble slab is personally book-matched with the figuring, expressing depth and purity as it continues its way down the waterfall leg. Complementing a hard surface is the textile luxury of felt wallcoverings from floor to ceiling. A sound attenuation design solution with the tactile properties of detail and quality.
As you make your way through the office, you are greeted with the security of an automatic privacy glass door. The executive office is surrounded by wood mahogany quarter sewn wall paneling surrounds the perimeter. Housed in the center of the room are the square drawing table and executive desk custom designed and crafted from mahogany.
▪︎ PROJECT NAME: Project X
▪︎ DESIGN: The Libman Group LLC
▪︎ LOCATION: Aspen, Colorado
▪︎ AREA: Aspen
▪︎ PROJECT YEAR: 2013
▪︎ SIZE: 1,276 SF
▪︎ BUILDING SERVICES: Gut Renovation
▪︎ CIVIL & STRUCTURAL ENGINEER: High County
▪︎ PROJECT MANAGER: Michael Monsuaret
▪︎ MAIN CONTRACTOR: The Libman Group LLC






