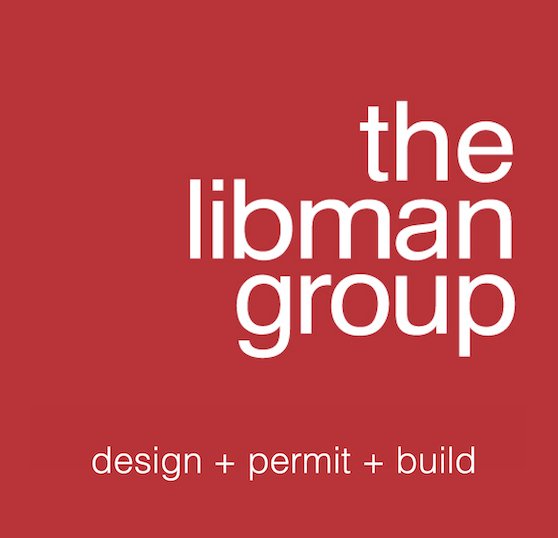mountain queen I - Aspen, CO
ABOUT THE MOUNTAIN QUEEN RESIDENTIAL DESIGN-BUILD PROJECT
Some refer to this property as the “James Bond” condo/townhome(s) for its design features, unique architectural high-end finishes and slope side location which has branded this property at the top of the chart.
The immediate sense of quality workmanship, unique materials and a sense of comfort. Wood walls that are 14 feet high and have the textural feeling of wire brushed Larch wood. A Living Room hosts the crackling and smell of your own “wood burning” fireplace. And a Snaidero Kitchen with a Wolfgang Puck professional Pizza Oven for the ultimate in entertaining. Living in an environment of mohair walls and ameba carpet and bathing in the sanctuary of copper and custom leather wall panels and has the “old west” Teak Cowboy tub.
Master Bedroom as a room of luxury has camel suede walls and RL’s finest wool w/silk blend carpet. It is mesmerizing to see how the other walls in the bedroom were actually constructed - individually puzzled together out of Aspen logs!
Master Bathroom is features a river rock wall and a 300 gallon Japanese Soaking Tub under a hidden sliding teak floor, the WOW factor is simply amazing. One can only imagine the other amenities in this aromatic sanctuary, like glass walls and glass floors, custom multicolor onyx slab countertops with hammered metal sinks and plenty of storage space for days of pampering, relaxing and renewing.
▪︎ PROJECT NAME: Mountain Queen I
▪︎ DESIGN: Ken Libman
▪︎ LOCATION: Aspen, Colorado
▪︎ AREA: Aspen
▪︎ PROJECT YEAR: 2006
▪︎ SIZE: 1,711 SF
▪︎ BUILDING SERVICES: Gut Renovation
▪︎ CIVIL & STRUCTURAL ENGINEER: KL&A
▪︎ PROJECT MANAGER: Steeplechase












