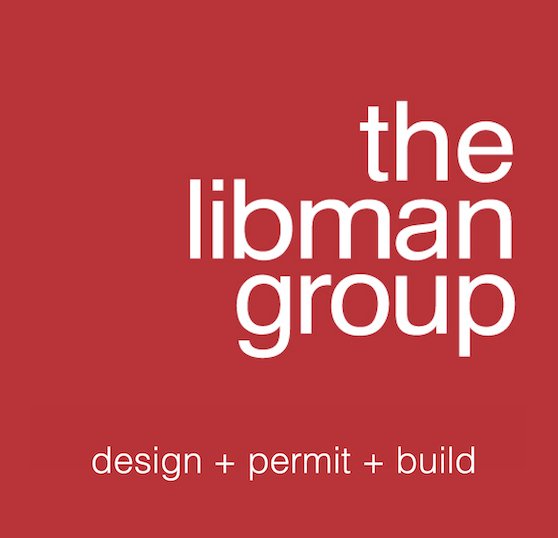Elway's Ritz Carlton - Denver, Co
ABOUT ELWAY'S RITZ CARLTON HOSPITALITY DESIGN-BUILD PROJECT
Constructed by The Libman Group, the dining room's most stunning modification is the onyx stone wall that acts as a divider from the bar. The restaurant also added John's Room, a new private dining room that can accommodate up to 12 guests and offers a private viewing window into the kitchen. The room is equipped with an HDTV and audiovisual capabilities, as well as custom, locally made tables and credenzas. The lounge just off the restaurant's main entrance features new dark wood floors and a stone fireplace, along with a community table and banquette leather seating. The bar also has expanded, with new tables and stools and banquette seating. All renovated areas are equipped with charging stations, and the entire restaurant offers Wi-Fi access.
▪︎ PROJECT NAME: Elway's Ritz Carlton
▪︎ DESIGN: RBDB
▪︎ LOCATION: Denver, Colorado
▪︎ AREA: Downtown
▪︎ PROJECT YEAR: 2012
▪︎ SIZE: 4,390 SF
▪︎ BUILDING SERVICES: Gut Renovation
▪︎ CIVIL & STRUCTURAL ENGINEER: N/A
▪︎ PROJECT MANAGER: PWI
▪︎ MAIN CONTRACTOR: RBDB






