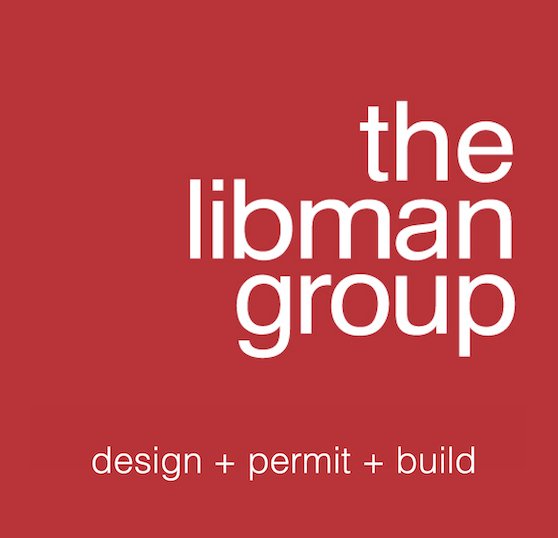East End Temple - New York, NY
ABOUT THE EAST END TEMPLE LANDMARK PRESERVATION PROJECT
The East End Temple is housed in a four-story French Renaissance townhouse designed in 1883 by Beaux-Arts architect Richard Morris Hunt in 1883, as a residence for prominent New York lawyer Sidney Webster. The building's exterior is a designated New York Historic Landmark.
The El Emet (God of Truth) Reform Jewish Congregation transformed the interior into their new synagogue in 2004. The congregation was founded by a group of Styuvesant Town World War II veterans in 1948. The residence was renovated into a multi-level synagogue designed to feel welcoming, accessible, and non-hierarchical.
The design for the East End Temple’s new home the Stuyvesant Square Historic District restores the luster to the historic façade while the new interior architecture celebrates the contemporary spirit of the congregation. The renovation included creating space for a double-height Sanctuary in the already partially built rear yard. Light is introduced from an unexpected break in the ceiling plane that shifts the orientation of worship to true east. The Sanctuary is designed to balance the synagogue’s need for flexibility of use within a greater sense of permanence and reverential calm. Many other architectural elements highlight aspects of the religious service. As one example, ten custom lights, each slightly different, hang from the ceiling as a reflection of the ten men needed for a minyan.
▪︎ PROJECT NAME: East End Temple
▪︎ ARCHITECTS: BKSK Architects
▪︎ LOCATION: New York, NY
▪︎ AREA: Gramercy Park
▪︎ PROJECT YEAR: 2003
▪︎ SIZE: 38,700 SF
▪︎ BUILDING SERVICES: New Construction
▪︎ CIVIL & STRUCTURAL ENGINEER: Steven Snyder, P.E.
▪︎ PROJECT MANAGER: Nick Desarno
▪︎ MAIN CONTRACTOR: Libman Wolf Couples










