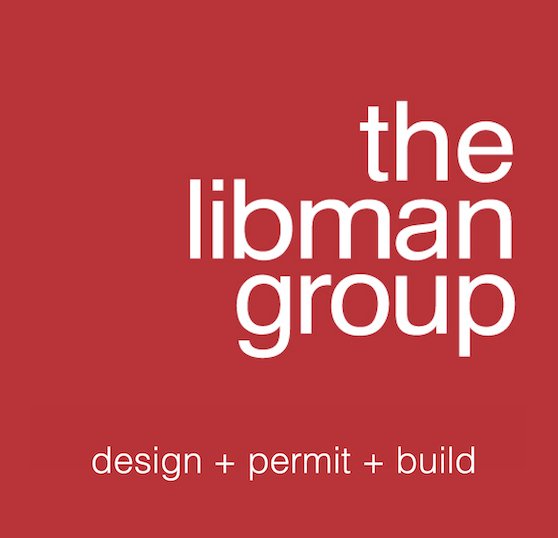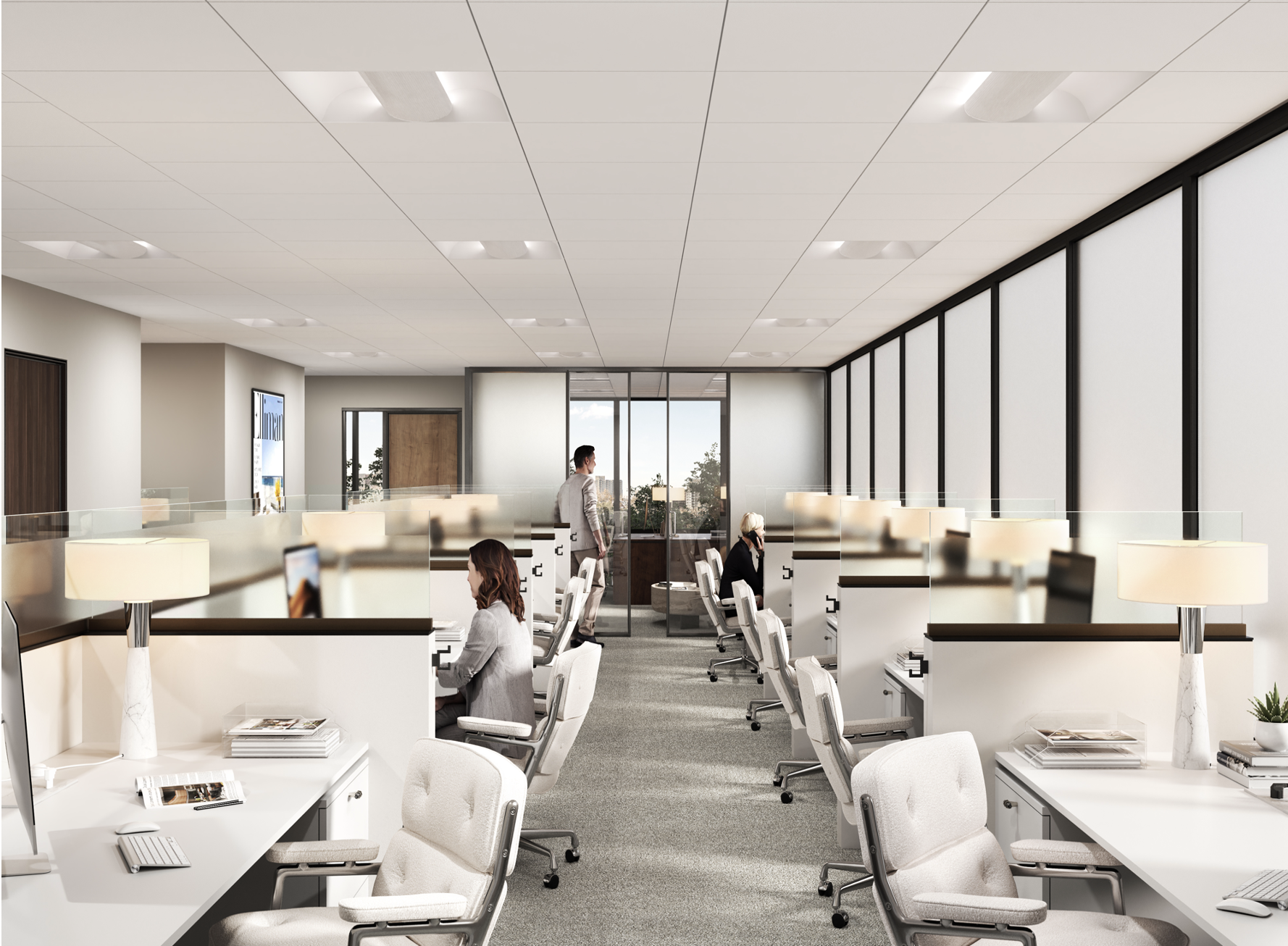de flagg - a box within a box
ABOUT THE DE FLAG BOX WITHIN A BOX PROJECT
The challenge was to take an occupied floor and carve out space from a fragment footprint. A footprint that is separated by a public corridor and attached the two without tripping any life safety or fire code issues by enclosing the two. To add pressure that only experience can have fun with, the assignment is on the corporate floor caulked full of public figure’s divided up with teams of production, development, marketing and senior lieutenant’s.
The solution created a wonderful opportunity by visually stitching the common corridor back into usable expansion space. All the while having the appearance of a larger operation and maintaining an unobstructed corridor. This is achieved by the TransWall specification of acoustical glass system. It’s designed ideally for an acoustical application It’s double-glazed sound attenuation glass, engineered doors with integrated glass sliders allow privacy, functional and luxe in design.
▪︎ PROJECT NAME: DE Flagg
▪︎ DESIGN: The Libman Group LLC
▪︎ LOCATION: Beverly Hills, California
▪︎ AREA: Los Angeles
▪︎ PROJECT YEAR: 2022
▪︎ SIZE: 1,921
▪︎ BUILDING SERVICES: Design + Permit + Construction Management
▪︎ CIVIL & STRUCTURAL ENGINEER: TBD
▪︎ PROJECT MANAGER: Jib Perez
▪︎ MAIN CONTRACTOR: Bolt Construction



