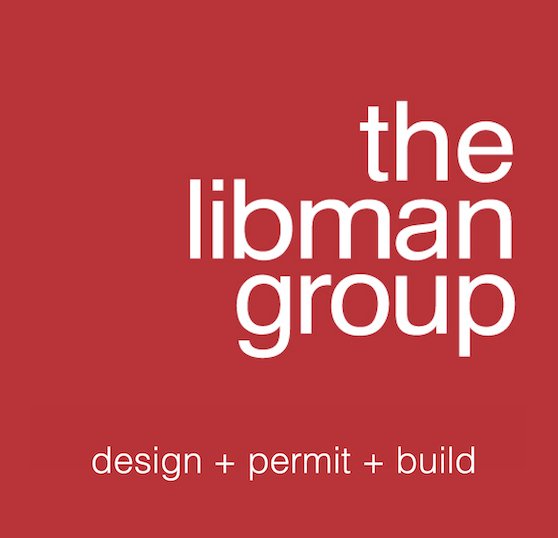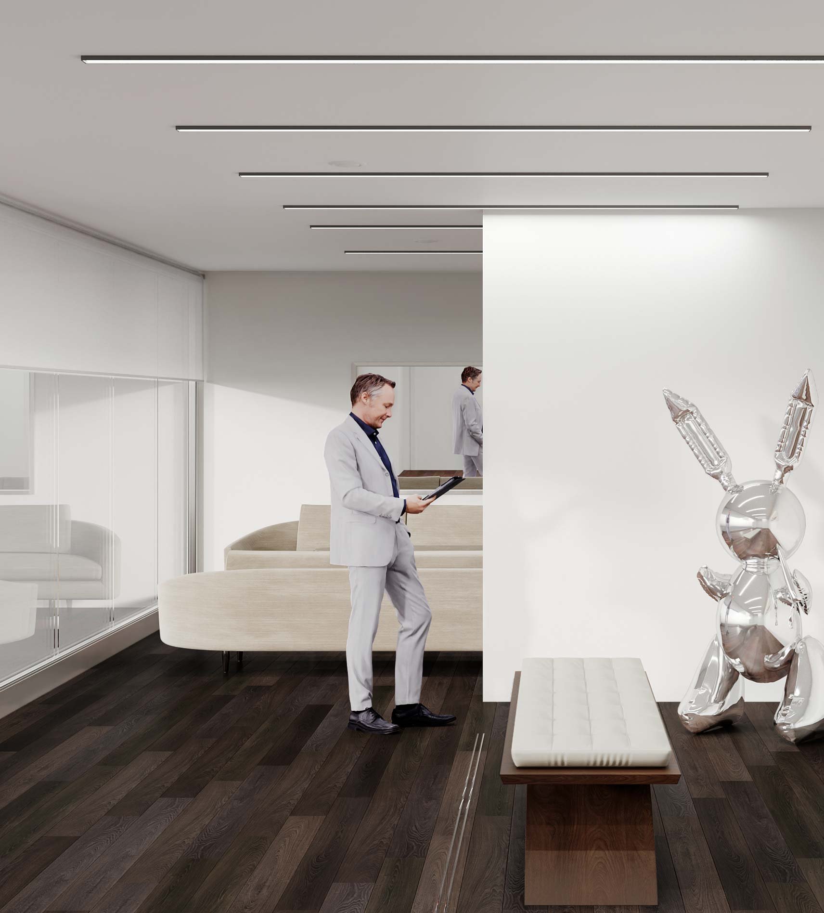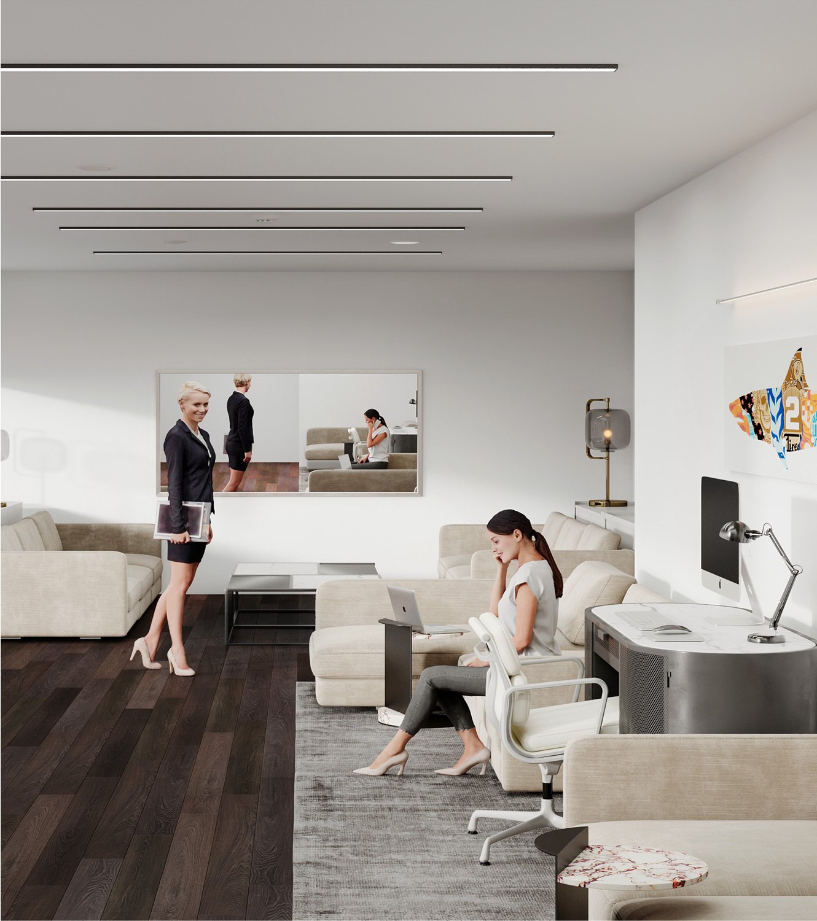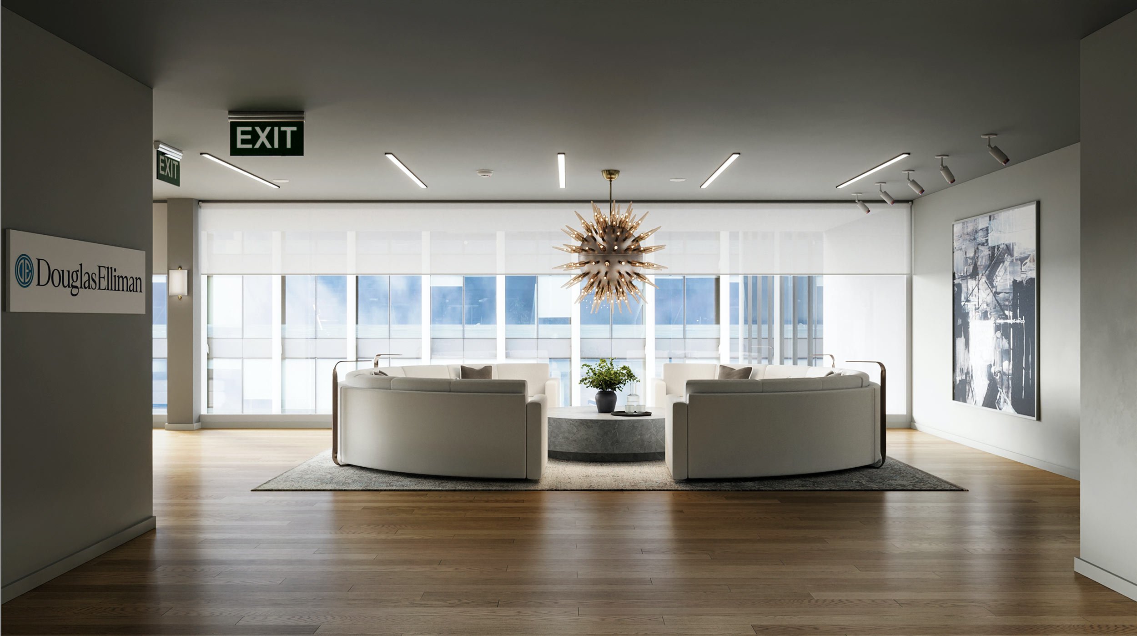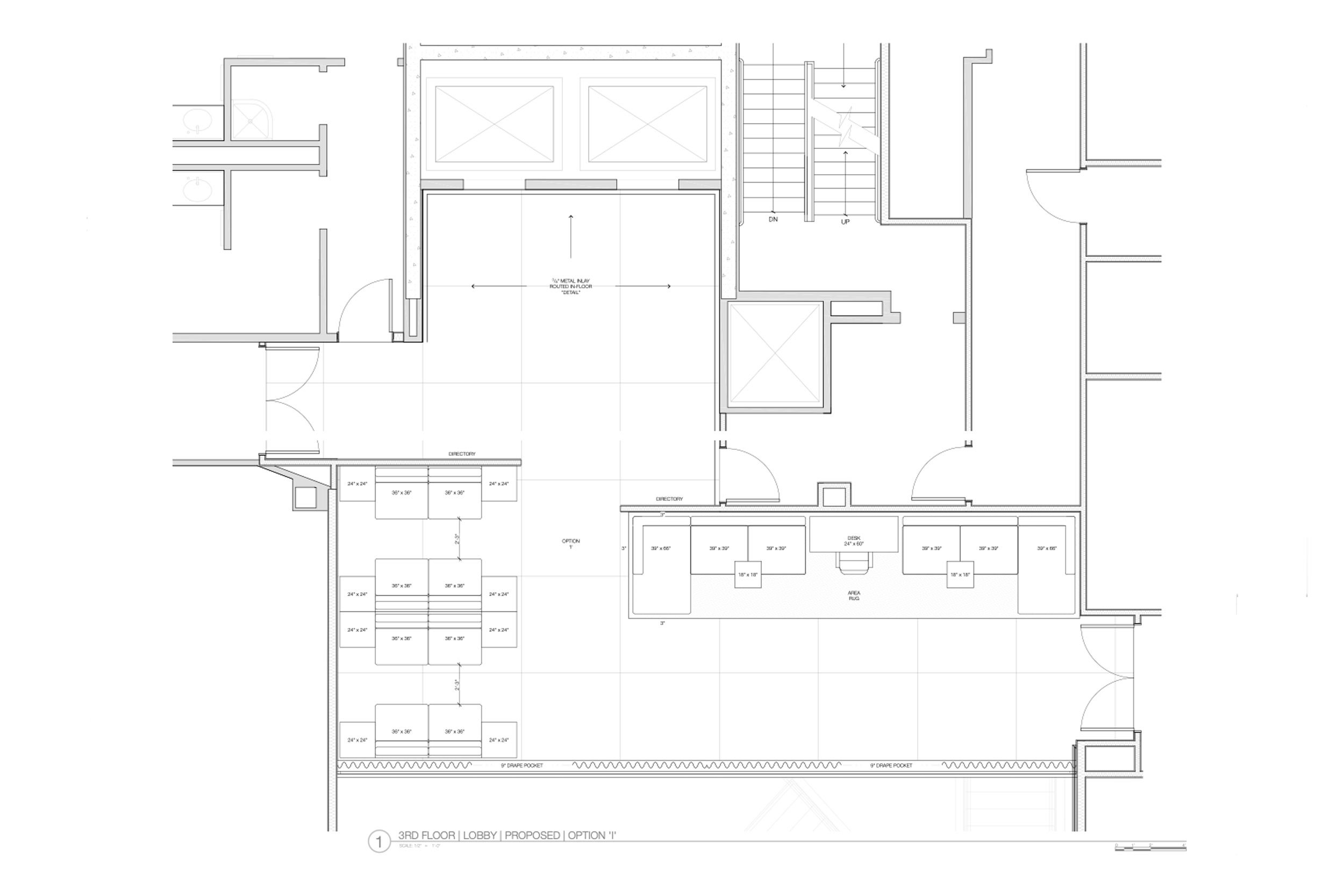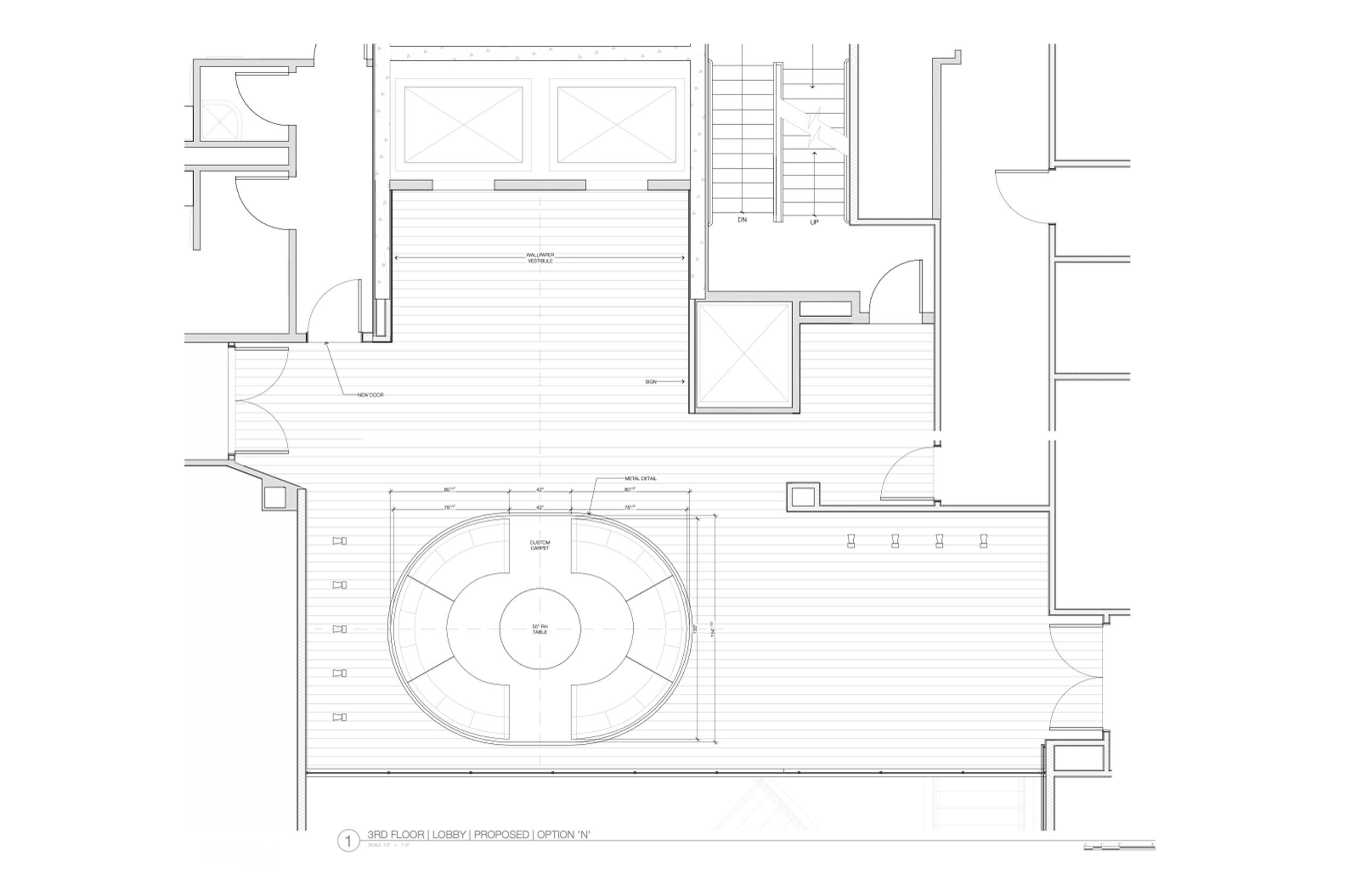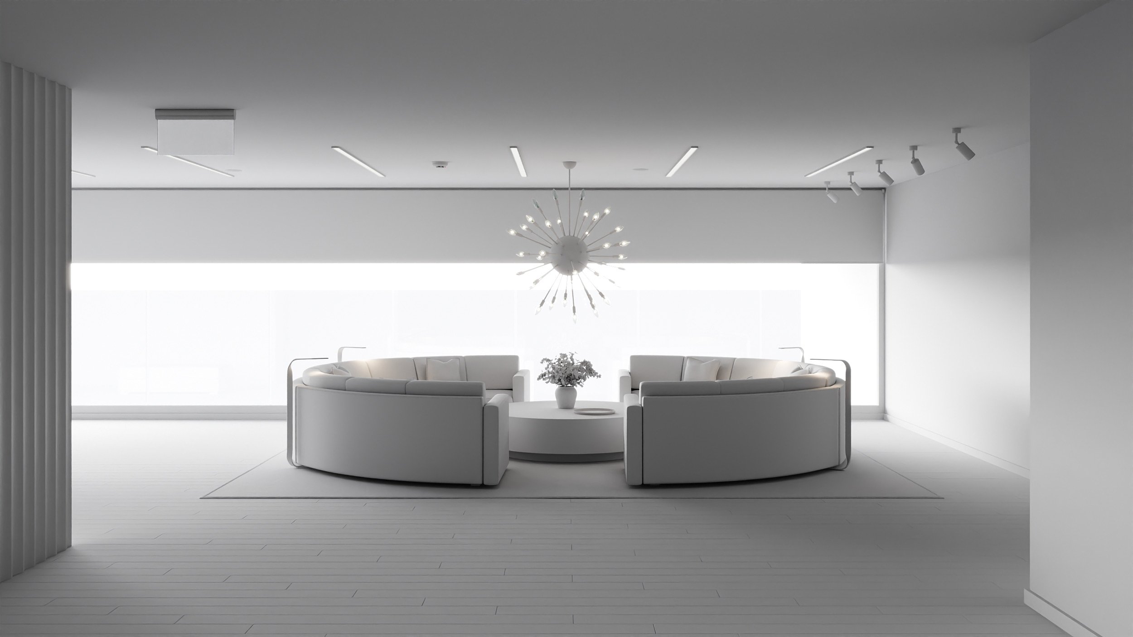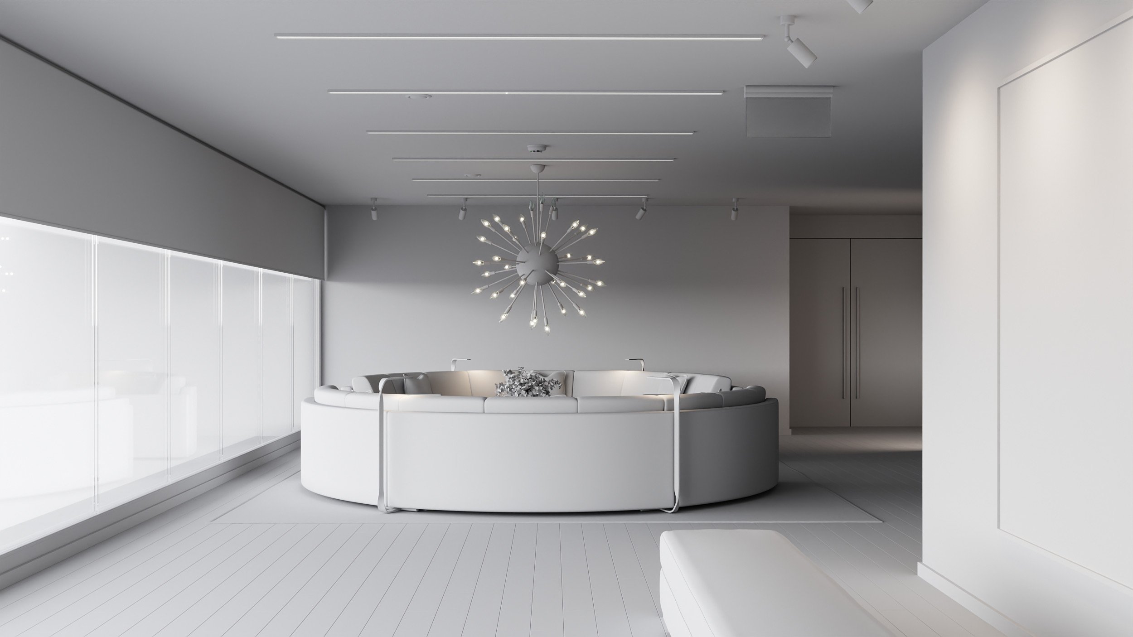BEVERLY HILLS LOBBY
ABOUT THE ESTATE DEVELOPMENT PROJECT
The objective was to take the appearance of a multi-tenanted identity and convert it into a single tenant identity. The principal focuses is around branding & signage. A message that this floor is not a Backoffice space but is a sought-after floor chalked full of “public figures” and powerhouse executives, to reside
The design solution lies in a broken pathing diagram. This was corrected by simply squaring off the lobby allowing useable square footage and a seamless pathway. This gateway is an open airway to a sophisticated environment. Semi-circle Lounge Seating and Art Gallery in Collaboration.
“art sells real estate and real estate sells art”
▪︎ PROJECT NAME: Beverly Hills Lobby
▪︎ ARCHITECTS: Ken Libman
▪︎ LOCATION: California
▪︎ AREA: Beverly Hills
▪︎ PROJECT YEAR: 2021
▪︎ SIZE: 1,022
▪︎ BUILDING SERVICES: DEsign + Permit + Build
▪︎ CIVIL & STRUCTURAL ENGINEER:
▪︎ PROJECT MANAGER: Jib Perez
▪︎ MAIN CONTRACTOR:
