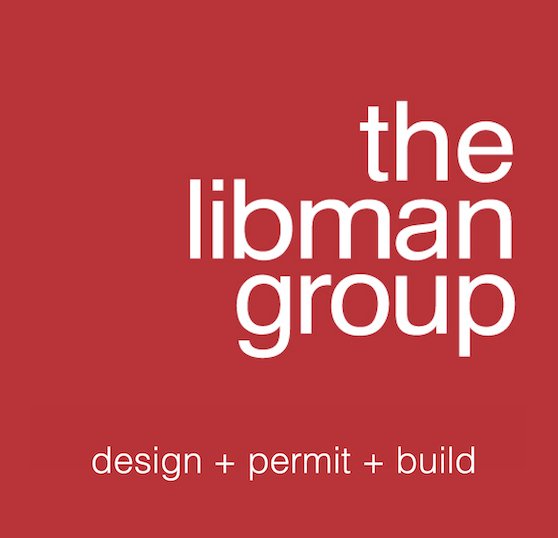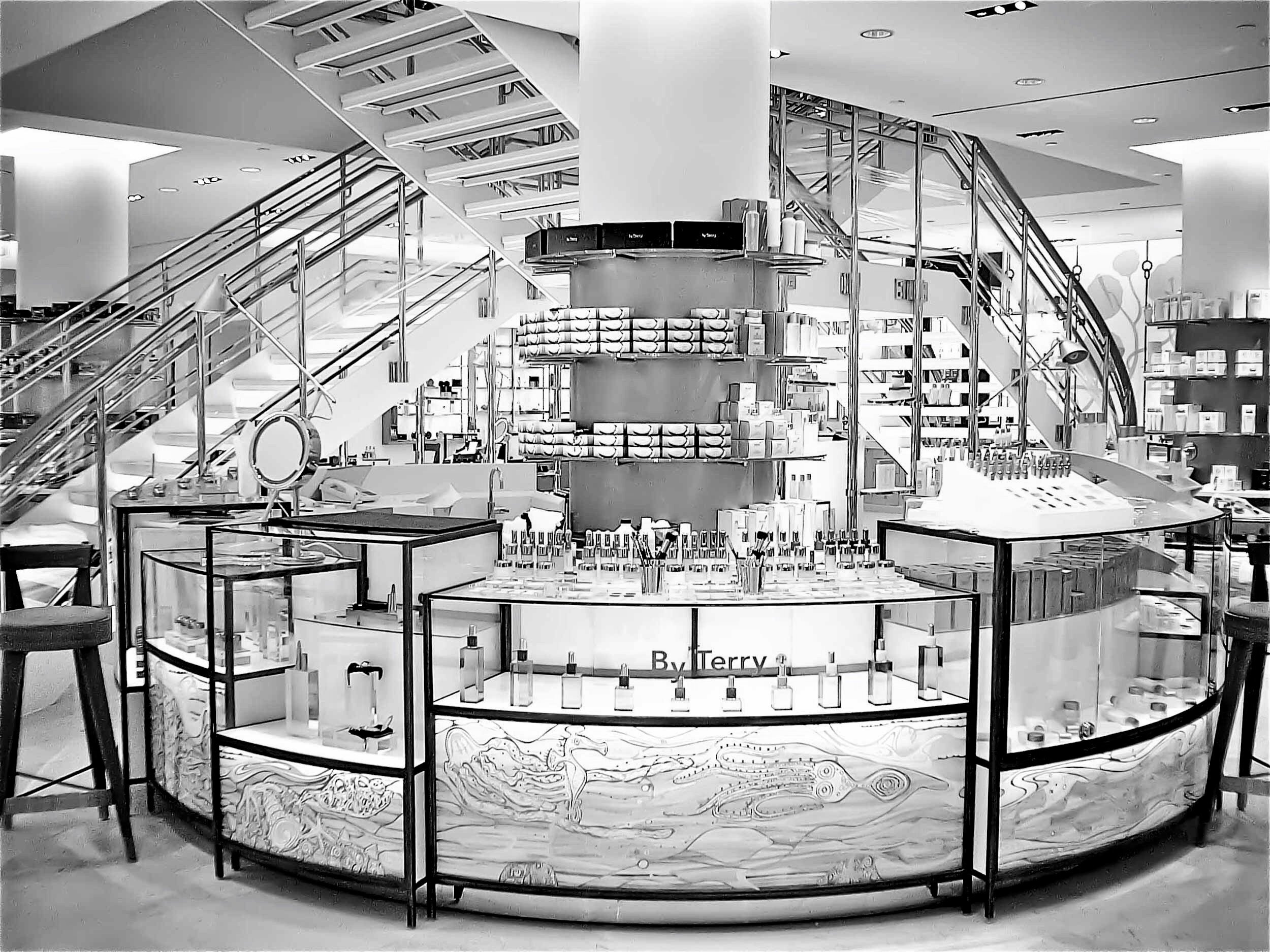Bergdorf Goodman - New York, NY
ABOUT THE BERGDORF GOODMAN RETAIL DESIGN-BUILD PROJECT
The Bergdorf Goodman Building was constructed in 1928 on Fifth Avenue between 57th and 58th Street. The mansard style Art Deco building has undergone numerous adjustments to be on the leading edge of the retail fashion industry. These adjustments created a patchwork, multi-level roof that has challenged building personnel continuously.
The replacement of the roof integrated a number of cause and effect decisions to other building components and systems that are located on the roof. These included HVAC and mechanical equipment, obsolete windows, plumbing modifications along with needed repairs to masonry parapet and rise walls. Extreme coordination and strategic thinking were required to plan a project that could be successfully implemented within budget, complying with New York Codes, minimizing impact to store operations yet providing a realistic schedule and design procedure.
▪︎ PROJECT NAME: Bergdorf Goodman
▪︎ ARCHITECTS: Libman Wolf Couples
▪︎ LOCATION: New York, NY
▪︎ AREA: Mid-Town
▪︎ PROJECT YEAR: 2012
▪︎ SIZE: 18,200 SF
▪︎ BUILDING SERVICES: Gut Renovation
▪︎ CIVIL & STRUCTURAL ENGINEER: Steven Snyder, P.E.
▪︎ PROJECT MANAGER: Nick Desarno
▪︎ MAIN CONTRACTOR: Libman Wolf Couples

