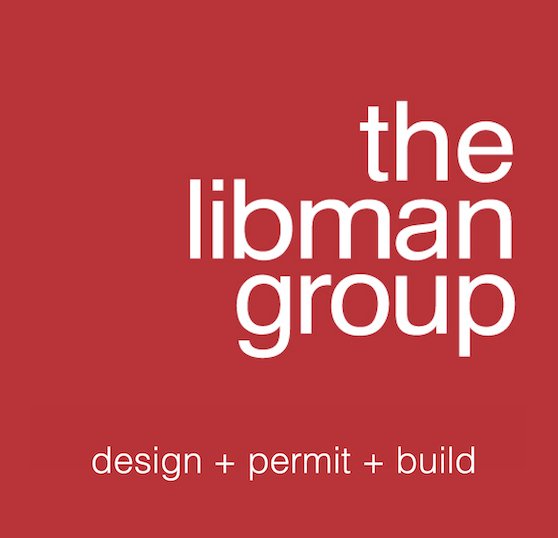65 central park west - New York, NY
ABOUT THE 65 CENTRAL PARK WEST DESIGN-BUILD PROJECT
Emery Roth, the prominent architect of pre-war New York City, designed 65 Central Park West in the mid 1920’s. The building has stood the test of time remarkably well with much of its decorative detail both in-and exterior intact.
Private Maisonette living with the the services of a white-glove cooperative, with Central Park as your front yard. The grand entrance is framed with ornate crown molding detail, and is located off of the pre-war building's elegant marble lobby. Enter through a proper foyer into the gracious dining room with authentic Venetian plaster walls. Off of the dining room sits the windowed chef's kitchen, complete with stainless steel St. Charles cabinets, 2 inch full-slab marble counters and Viking, Sub-Zero and Miele appliances as well as an adjacent laundry room. The living room boasts rich mahogany paneled walls, cleverly built-in storage for entertainment systems, and enormous windows that frame the tree tops of Central Park. With “en-suite” marble bath, ample closet space and views of New York's favorite park, the master suite is an idyllic refuge in the southeast corner of the home. Second bedroom is situated off of the dining room, perfect as a guest room, library or home office, and additional full bathroom sits off the foyer. Both bathrooms have elegant details including Kallista sinks and Lefroy Brooks hardware.
▪︎ PROJECT NAME: 65 Central Park West
▪︎ ARCHITECTS: Libman Wolf Couples
▪︎ LOCATION: New York, New York
▪︎ AREA: West Side
▪︎ PROJECT YEAR: 2004
▪︎ SIZE: 2,240
▪︎ BUILDING SERVICES: Gut Renovation
▪︎ CIVIL & STRUCTURAL ENGINEER: McNamara & Salvia
▪︎ PROJECT MANAGER: Nick Desarno
▪︎ MAIN CONTRACTOR: Libman Wolf Couples










